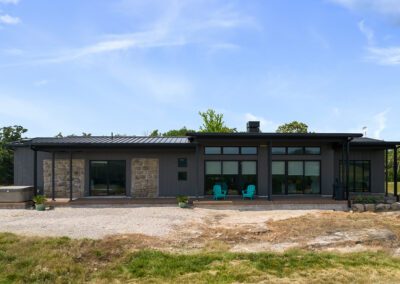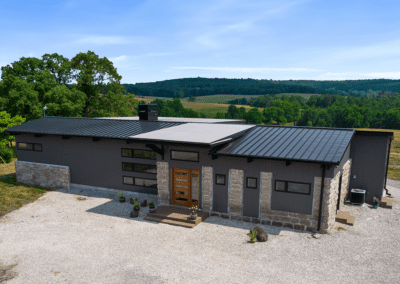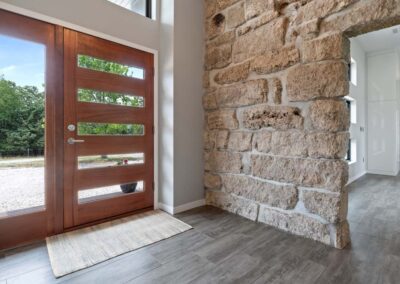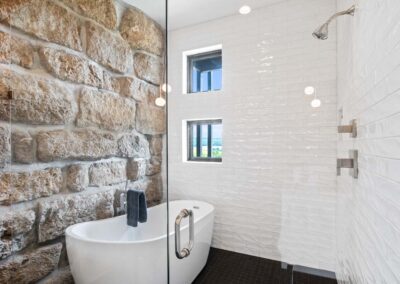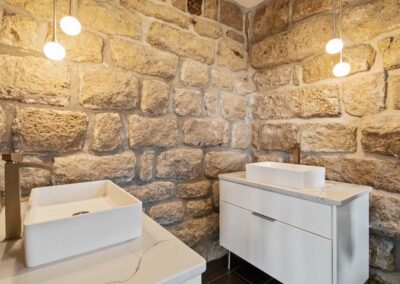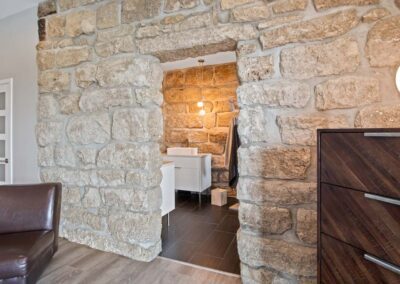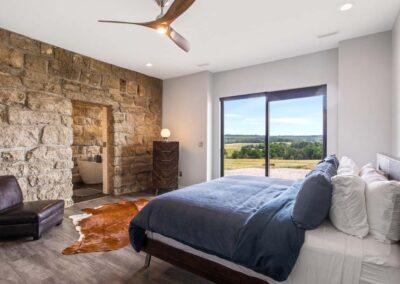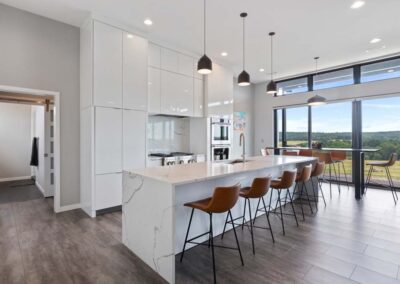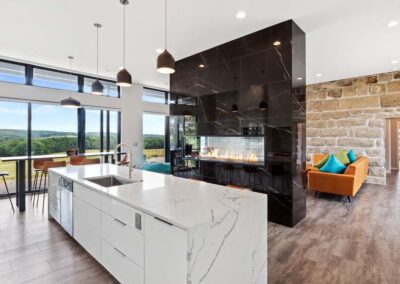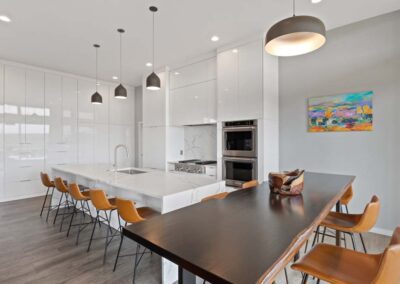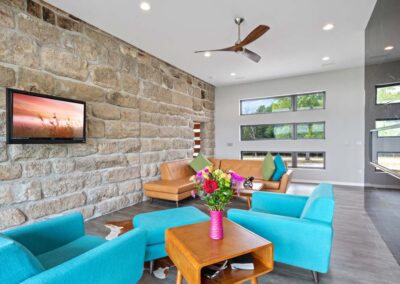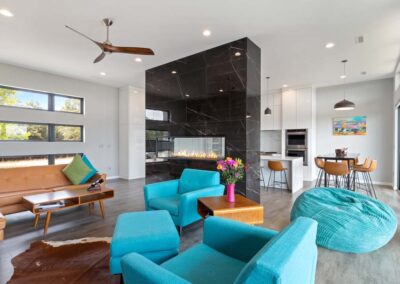Ivory Homestead
The old farmhouse had sat on top of a hill overlooking the 300-acre farm for more than a hundred years. The foundation and exterior walls were from large ledge stone blocks that were quarried on-site when the house was first built. Thomas was tasked with designing and building a modern farmhouse while respecting the original house. The final product is one of Thomas Construction’s smallest and most unique homes. The key to this mix of modern and century-old homes was in those original stone walls. The home emphasizes these stone walls on the outside by surrounding them with clean modern gray metal panels. These original stones are also found throughout the interior of the home being contrasted and highlighted by the modern straight lines with purposeful material and color selection. The floor plan focused on simple highly efficient spaces to maximize the home’s square footage and ensure the house still functions as a working farmhouse.
Project Description
- 2180 sq. ft
- 2 Bedroom, 2 Bath
- 1 story
Features
-
Ledge stone blocks used from original farmhouse
-
Two-way fireplace room divider
-
Highly efficient floor plan to maximize home’s square footage



