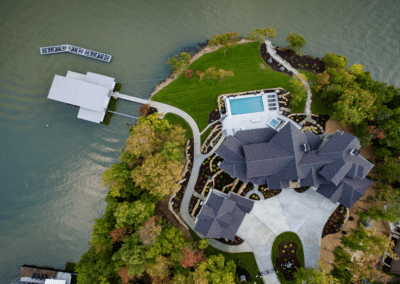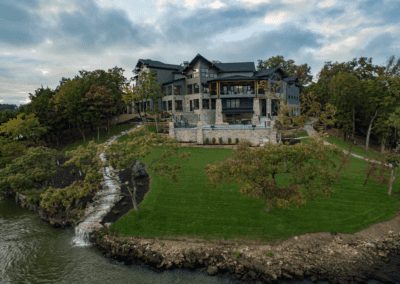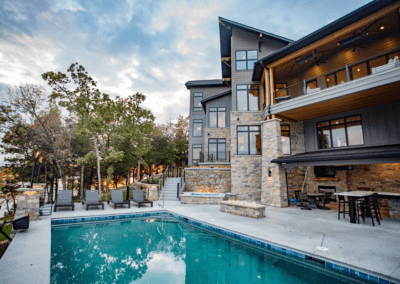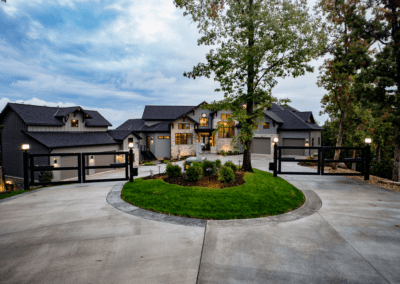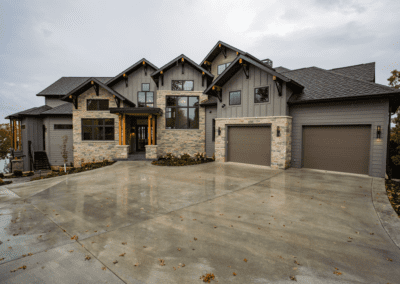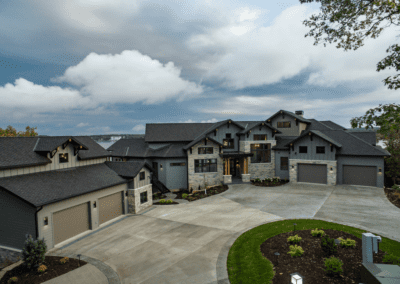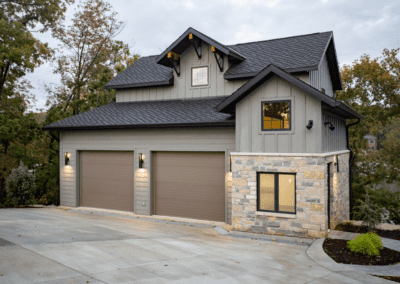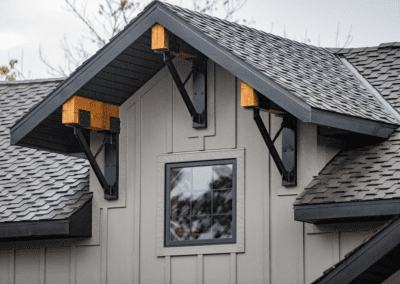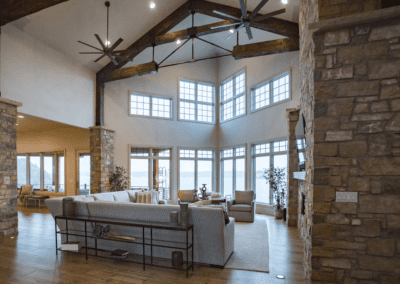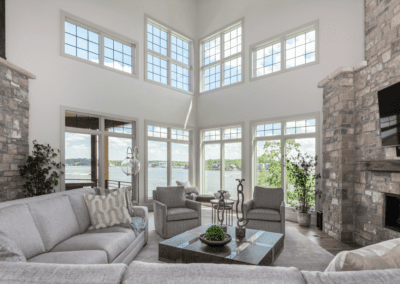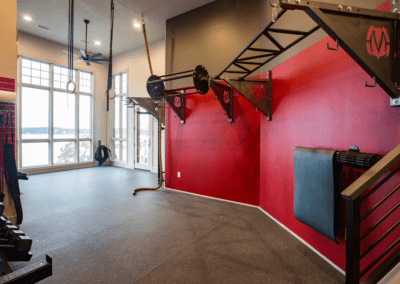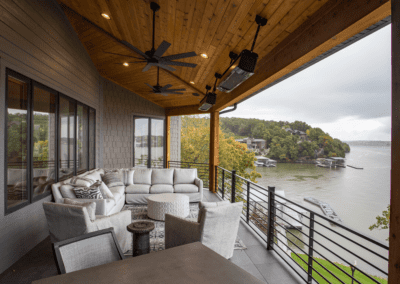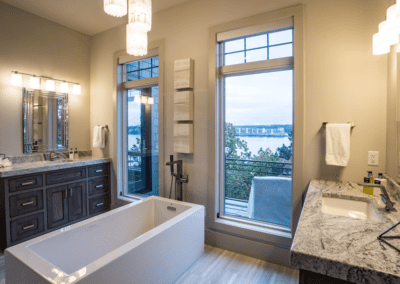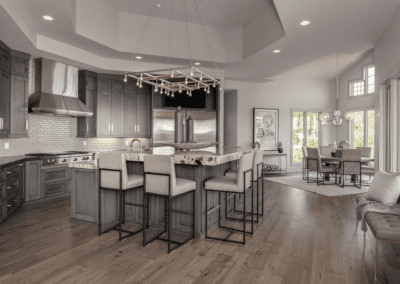Forest Ridge Point
This home sits on a one-of-a-kind point lot in Lake of the Ozarks. The amazing lake view this home offers is captured in every space throughout the house. This home includes a two-story gym, detached garage with a man cave loft and five bedrooms. All bedrooms have a private bathroom and an oversized walk-in closet. The exterior of the home has a rustic Ozark feel with exposed timber beams and tapered stone columns. The custom designed and fabricated industrial steel accent brackets enhance the natural beauty of the interior and exterior wood beams. The house’s orientation and roof give the lakeside elevation a strong distinctive look from the main channel of the lake. This home utilizes the large lot it sits on by wrapping around the site while stepping with the grade to give the home four different levels. All are connected with an elevator and two custom wood staircases. The exterior is finished off with a pool, spa, fire pit, outdoor kitchen and a custom landscaped waterfall. This house is the ultimate lake home, designed and built to meet the homeowners every want and need.
Project Description
- 7200 sq. ft
- 5 Bedroom, 6 Bath
- 3 story
Features
-
Two-story gym
-
Detached garage with man-cave loft
-
Pool, spa, and complete outdoor kitchen
- Custom landscaped waterfall feature



